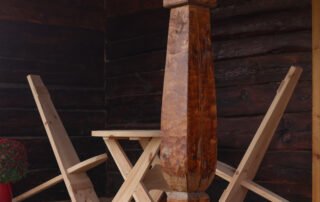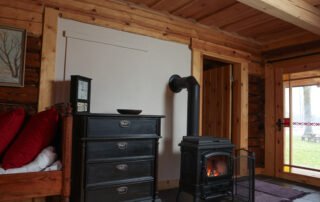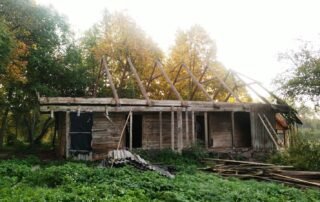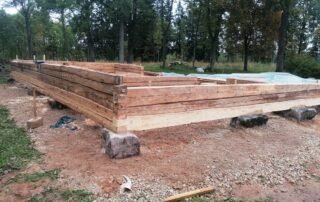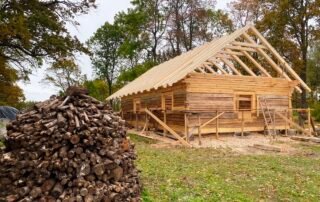About the project
This extraordinary project involved the full restoration of a 200-year-old log barn, bringing new life to a cherished structure while preserving its historic charm. The barn was carefully dismantled, brought to our workshop for extensive repairs, and then rebuilt on the customer’s property, where it now serves as a stunning, rustic family home. The restoration process honored traditional craftsmanship while ensuring the building’s long-lasting durability and comfort.
Project Highlights:
- Dimensions: the barn spans 8 x 11 meters (~26” x 36”), offering ample space while maintaining the cozy, inviting atmosphere of a traditional home.
- Material: the original log beams, meticulously restored and replaced where necessary, provide a timeless look.
- Foundation: the barn rests on a massive stone foundation, ensuring stability and resilience.
- Roof: covered with elegant stone slates, the roof blends durability with a classic, rustic look.
- Facade: the exterior was finished with natural pine tar, which not only enhances the wood’s longevity but also highlights its rich, organic texture.
This restored log barn is more than just a structure; it’s a testament to the enduring beauty of traditional building techniques. From the careful selection of materials to the precise craftsmanship, every element of this barn reflects a commitment to quality and authenticity. Whether used as a family home or a gathering space, it stands as a living piece of history, seamlessly blending old-world charm with modern functionality
#HistoricRestoration #LogBarnRenovation #LogHome #LogHouse #TraditionalCraftsmanship #RusticFamilyHome #TimelessDesign #NaturalMaterials #StoneSlateRoof #PineTarFinish #SustainableLiving #ArchitecturalHeritage



